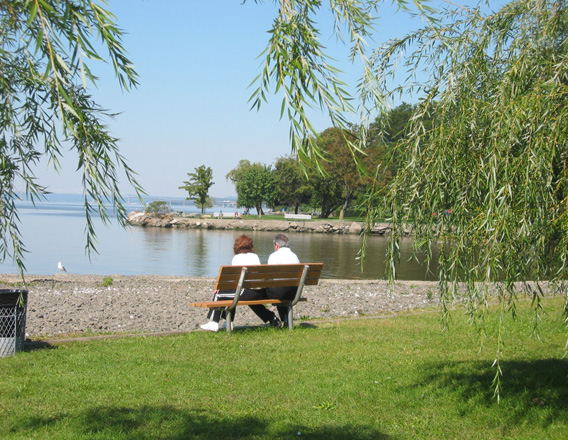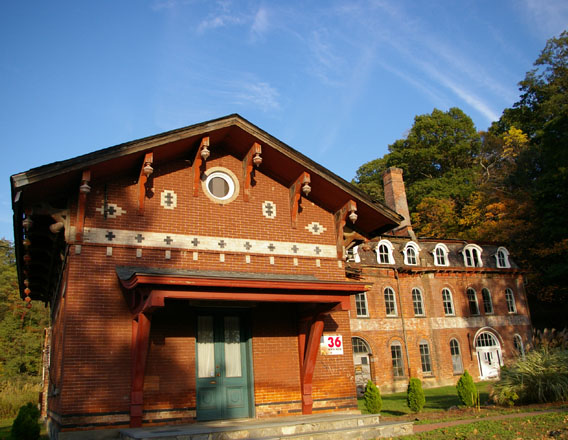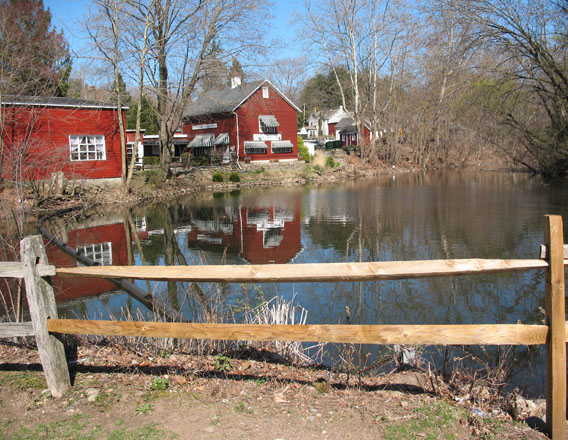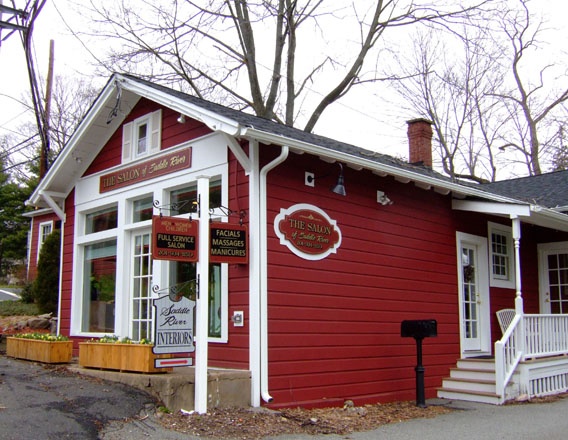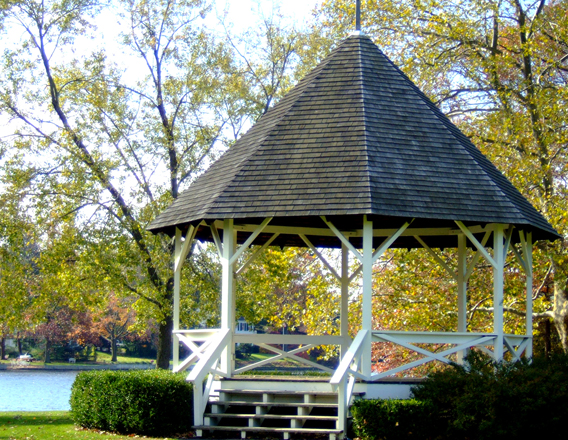Client: Township of Plainsboro,NJ
Overview
Phillips Preiss has provided ongoing planning services to the Township of Plainsboro in connection with the development of a world class health care-oriented mixed-use campus anchored by the University Medical Center of Princeton (UMCP) at Plainsboro on a former industrial property located along Route 1.
Phillips Preiss prepared the area in need of redevelopment investigation in 2007 which qualified the entire industrial site as a redevelopment area and subsequently prepared the redevelopment plan which set forth a detailed regulatory framework and design guidelines for the development of the property.
The firm has since worked with the Township and the redeveloper on amendments to the plan. The vision now is focused on broadening the medical facilities and ancillary uses to be provided within the redevelopment area to include a pediatric care/medical-office facility, a day care center, medical offices, and age-restricted and other residential health care facilities.
Walking paths, open spaces, water features, a green corridor and other common design elements will ensure that physical linkages between the various uses are provided. In addition, the plan is based on the idea that creating an attractive and engaging outdoor environment is beneficial to the health and well-being of not just patients, but also doctors, employees, visitors and other members of the community.
Results
The first project developed to implement the redevelopment plan was the Merwick Care Center, a skilled nursing facility. It was followed by the hospital and medical offices of the UMCP. This building sets a high standard for environmental sustainability in building design by including features such as a high-performance curtain wall system, solar panels, a cogeneration facility, and water-saving fixtures, which create significant reductions in energy and water usage. Subsequently, a 32-acre public park was completed. The redevelopment plan was the recipient of a New Jersey Planning Officials Achievement in Planning Award.















